From stickers to Lean planning
The page below contains the complete contents of the guide “From Sticker Sticking to Lean Planning. If you prefer the guide as a pdf, download it from the link below.
Download the guide ‘From stickers to Lean planning’ in PDF format here“Collaborating and structuring processes within construction”
“The Lean component consists of mutual commitment; the will to cooperate and structure processes.”
From stickers to Lean planning
We’ve been doing Lean planning at Symbol Construction since 2009. We coach construction companies on how to work in a process-oriented way and, to this end, have frequently used “Lean planning” as a tool to achieve a better construction process. Several times we received the request to put our method of Lean planning on paper one day. And answer questions like, ‘What is actually Lean planning? Who and what do you need to achieve success and then how do you go about it?’ In this guide, we explain what the method entails. Both for office and in execution. When Lean plans are applied in this way, not only are the infamous failure costs to be reduced, but the organization can evolve into performing ever better in both culture and structure. This guide is the first of three guides that describe the topic of Lean and help construction organizations improve. The guide is intended for the construction industry in its broadest sense, expressly including all construction-related businesses. After all, construction partners are the key to successful construction. We hope you enjoy reading and please be sure to give us feedback on this guide at info@symbol.nl.
What is Lean planning
In it, we explain our methodology of Lean planning. How do you achieve an optimal Lean planning session? Lean planning techniques. Both residential and commercial construction have specific processes and concerns. What techniques in Lean planning are known that allow us to stay ahead of problems and create a robust schedule?
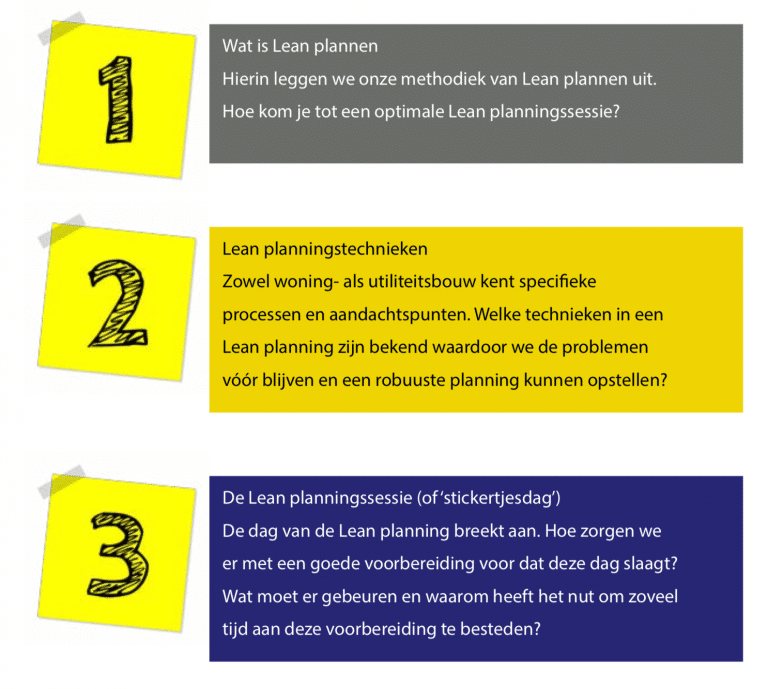
Introduction
Lean planning comes in many shapes and sizes. This guide is based on our experience over the past seven years at several construction companies with project sizes between 5 and 25 million euros. The projects come from tenders, (in-house) development companies and direct awards. In other words, contract formation gives input to project management, but Lean planning is largely independent of these frameworks and forms of project management. It is a universal technique, applicable to almost all construction projects.
This guide is divided into three sections:
- What is Lean Planning
- Lean planning planning techniques: which projects are suitable for this?
- Utility (MFA, office buildings, healthcare facilities)
- Stacked housing construction (single or multiple blocks) – Series housing ground-up (all types of concept construction, small series construction, mix rent/purchase, etc.) – Renovation & maintenance (mostly major maintenance)
- The Lean planning session (or “sticker day”)
The day of Lean planning dawns. With proper preparation, how do we ensure that this day succeeds? What needs to be done and why does it make sense to spend so much time on this preparation?
Lean planning
Lean planning is more than just stickers. It is a sequential set of work with the goal of a realistic schedule supported by all parties, to support project management. Lean planning is a process that spans four to eight weeks and can be divided into several phases.
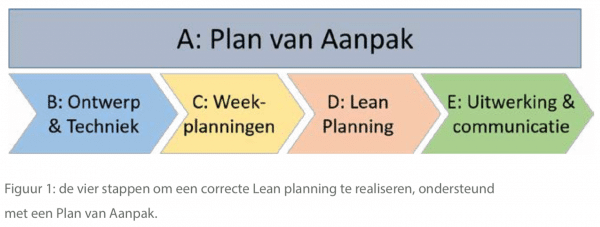
The above methodology (four steps, supported by a Plan of Action) is the result of many years of Lean planning and can be applied to most construction projects. The methodology was developed primarily to make Lean plans a success and eliminate ambiguities or waste in the subsequent process. The intensive preparation in particular takes care of that.
Plan of action
With the project team, we discuss and describe what should be achieved with the Lean planning. Building quality (customer value) is always the starting point. This also means building within project time, optimal collaboration and minimization of failure costs. More and more clients are demanding “0” completion points.
We want to learn and improve. Lean planning helps continuously strive for 100% quality. When “only” sufficient quality is sought (sixes culture) and there is no will to learn from collaboration in construction projects, there is no breeding ground for Lean plans. In that case, it is better not to use this technique.
Reducing construction time is not infrequently an objective. The shorter the construction process, the less cost. Lean planning is ideally suited for this, but everything has a price. Building faster, this guide shows, means performing and improving on many fronts simultaneously. More capacity in work preparation can be an effect: more hours of effort, but in a shorter period of time. This requires professional management of the Work Preparation Department. This still appears to be in limited supply at construction companies, so only in a new follow-up project will this new way of working become profitable. The first project takes practice, experimentation and elaboration. The same goes for other departments and construction partners. There is a concept builder who has been working on process optimization since 2002. This particularly successful company (crisis?) is still finding areas for improvement.
Thus, the Plan of Action requires attention. Jointly discuss and thereby translate goals into techniques, construction processes, work preparation, construction partners, etc. This has a powerful effect on the team (“wow: they take me seriously…!”). Especially at a stage when “everything” is not yet known, stable starting points are the project anchors. After all, with Lean planning, we want to strive for perfection and not limit ourselves to “a little Lean.
What (other) terms are used for Lean planning:
Pull planning: this usually refers to the Lean planning session, but sometimes a builder actually wants to “stick back” from finished product. A spectacular technique but it is questionable what “sticking back” adds except irritation. Only in advanced environments (developed concept building) is this interesting.
Value Stream Mapping: a technique for tightly aligning processes in a manufacturing environment and determining tact times, identi cating delays and determining intermediate stocks. In construction, again, only makes sense in (through) developed concept construction. This works well in larger organizations with a hefty staff capacity. As a tool for identifying “air” in the process well suited, but only when in expert hands. Last Planner System: an interesting technique for developed Lean builders. It applies a five-level communication model.
For builders who want and can do advanced planning.

A separate Lean schedule is created for each construction phase. For example, work preparation, structural, façade or finishing. Sometimes combinations can occur. For example, the start of the structural phase while work preparation is still in progress. The planning length or scope is usually twenty weeks. Experience shows that planning longer ahead is not helpful. Lean planning is required especially for large projects. This means that sometimes extra days are needed from a construction partner. We assume that every project has an “overall” schedule or strip schedule; incidentally, its quality varies quite a bit.
The 20-week Lean planning scope is repeated four times in an average construction project (see end of this guide under “to the end”). A new planning session will follow about two weeks before the a oop, but that again depends on the type of construction. If you finish shell construction in 23 weeks, planning Lean over again doesn’t make sense. We do recommend starting during the shell construction phase, for example, with façade planning. So several Lean planning sessions take place per project.
At various times during the period toward Lean planning, “things” need to happen. Builders are sometimes so busy that reserving time ahead is necessary. For example, after the Lean planning session, data must be processed and communicated. This takes time and should be done right after the Lean planning session. It is important to reserve at least half a day for this. The Lean planning session itself also takes time, as does preparation with weekly schedules and technology. We recommend scheduling space for this in advance in the calendar.
The project manager and work planner (and perhaps others) have an overview of the entire construction project. It is important that design input (PoA), engineering and other (technical) decisions are in view for each construction phase. The builder discusses all (potentially) critical points with the invited parties. This requires that all technical issues are/were resolved or at least named. The Lean planning session does not include discussions of engineering such as wall thickness, balcony attachment and roof details. These types of conversations should be resolved well in advance of Lean planning.
Some comments:
– Project management, as well as Lean techniques, provide fine tools for timely identification of bottlenecks and their resolution. There are some powerful techniques available, for which we would like to refer you to the website www.symbol.nl. – More and more useful examples of the BIM work organization are available. This is useful to reap the benefits of this when organizing technical work.
– More and more construction companies are working with risk inventory (mandatory within a few years). The “design and engineering” sessions lend themselves well to making this risk inventory. Outcome is that the Lean planning session is not hampered by technical or technical-organizational ambiguities. Construction projects and companies are so different that naming one method for this is impractical.
Design and engineering

Checklist Plan of Action:
- Purpose of Lean planning
- Assemble team (plus division of labor)
- Schedule and organize four activities (see gure)
- Discuss and organize project specifics
- Planning horizon (twenty weeks per Lean planning)
- Notify partners and invite first meeting (technical)
Partners determine
Important in the Plan of Action is determining the chain partners, subcontractors and suppliers. An arrangement of these should be made in the Project Start Up. Without the important players, there is no team. Thus, starting procurement early is necessary.
Advanced construction companies work with annual contracts, five-year contracts or the “preferred supplier” system. This makes Lean planning preparation considerably easier. Many builders still buy by the project, so that requires a schedule of “who & when” purchases. This requires additional capacity of the project manager in some cases. In addition, a number of decisions must be pulled forward. This encounters problems quite often in housing construction (ground-up) when sales are below 50% of the homes. A better (developing) builder has thought about that in advance. The design then includes the necessary buyer flexibility, which allows individual buyers’ decisions to be easily accommodated later in the construction process. Also important is that buyer assistance capacity is flexible.
Outcome of this part of the Plan of Action is a list of the relevant details of the construction partners, as well as the names and positions of those present at the Lean planning session.
We at Symbol Construction use the term scope to refer to the twenty-week period of a Lean Planning. And identify all relevant activities for this in the Plan of Action.
Weekly schedule

Any Lean planning requires preliminary weekly planning. The project team meets to prepare for the Lean planning session using a weekly planning method. This will give us a clear picture of upcoming construction activities. Each week of the scope is discussed separately. A clear overview of all activities is required prior to a Lean planning session, as we do not want to be immersed in ambiguity. The weekly schedule sets the milestones (wind/waterproofing or start of next construction phase) that the project team jointly determines.
It is wise to briefly pre-discuss the Lean planning session with each company so that we know who is coming, what to expect from them and we can be sure that the preparation is in order. That way, we are aware of strengths and weaknesses and know what to look for in each partner. With the presence of both practical and office experience, quality input is assured. Lean planning, by the way, is vulnerable in its team formation. “Wrong” people can easily frustrate a Lean planning session. So proper preparation is vital.
|
WEEKNUMBER: 42 |
|
|
Work order; |
Focal points; MILESTONE: SKELET READ in this week Mason approx 95 dzd bricks. Minimum of 3 masons needed to put volume away. Exterior facades in layers (horizontal). Interior facades vertical (per dwelling). |
|
Supplies; |
|
|
WEEKNUMBER: 43 |
|
|
Work order;
|
Points of interest; |
|
Supplies; |
|
With the weekly planning meeting, we go through the final list of companies at the same time. So it is very important to have the procurement for the relevant phase in order at this stage. The Lean planning session requires both a foreman and project manager from each (key) construction partner. So it is important to collect these names and contact information. We choose a foreman and project leader because we want both hands-on and office experience present in the Lean planning session. Sometimes one person can speak and think on behalf of both.
With weekly planning, construction logistics also play an important role. On a weekly basis, we visualize the supply for project management, work preparation and foreman. For some these are call-off lists, for others procurement schedules. For construction logistics in a small space, a translation is made to a daily schedule and even everslots. This also applies to construction logistics with many movements. Looking ahead logistically provides peace of mind and quality in work. It forces the desired “mindset.
This weekly schedule sometimes translates into a daily schedule when many freights arrive at the same time. For Lean planning, it is important to know in advance if it “can do it all. Inner-city construction often creates such a hassle that truck planning is a solution. We discuss this during Lean planning and record it. The respective construction partners i.c.w. the project team then elaborate on the planning. They should provide proof to the project manager in due course that they have provided their transportation company with the proper instructions in terms of construction logistics.
Construction logistics gives immediate input to site design, layout by construction phase and the preparations required for it. Such relevant issues are prepared in the weekly plans and explicitly discussed in the Lean planning session. Then an HSB supplier, for example, knows not to spontaneously start sending a shipment if it is not yet scheduled in construction logistics. The team may even make arrangements for such actions to cost him money. This method enforces professionalism and makes those involved more aware.
Everslots: these are periods of 2 hours or longer allocated to a supplier or construction partner. In this, for example, the trestles with frames are supplied, the concrete etc. If everslots are used, deliveries are generally limited to a processing period of one day to several days or one week. The goal is to regulate the flow of construction. This mainly because of JIT (100% quality at exactly the right time in the right quantity).
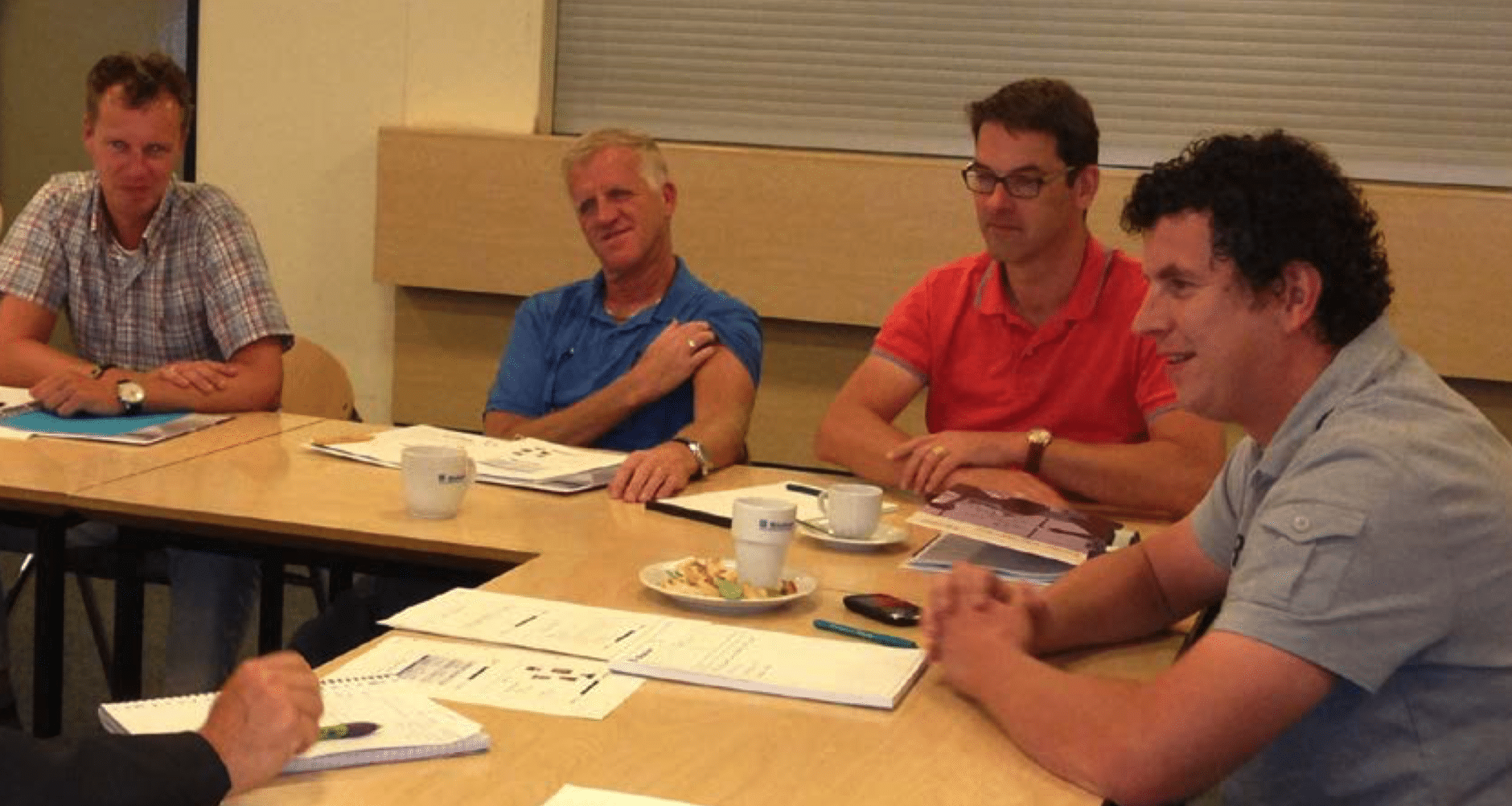
Lean planning

After all this preparation, we are ready for the actual Lean planning session. Preparation for the Lean planning session can take place during the weekly planning session and must be arranged no later than two weeks before the Lean planning session. The topics for this are described in Part 3 “Lean planning session.
Each project has a certain order. It depends on many aspects and is essential to Lean planning. The construction sequence is sent to construction partners in advance, as it is needed for calculation when it comes to the deployment of tradesmen, materials and equipment, for example. If a work consists of multiple buildings, this issue requires more time.
Facade Planning
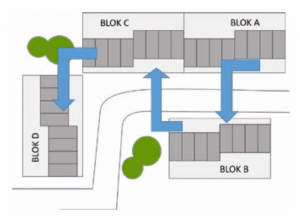
Facade planning is commonly used in stacked housing and commercial construction. The building will have distinctive coding for each facade. Pay attention to this designation, as it should not resemble designations already in use. Figure 4 shows an example of façade construction, realized largely with lifting scaffolding. Façade section M6 was later found to be too wide and was later divided into pieces. Renumbering is a source of error; better to get it right the first time. Everything that is redone must be checked somewhere and is a waste according to Lean.

Building construction sequence
In preparation for Lean planning, we establish the construction sequence or process for each building. On larger projects, this decision-making quickly requires the expertise of various specialties. For “row houses,” we determine the minimum series size (number of houses). This calculation goes horizontally at foundation and vertically from shell construction.
The transition from shell to façade construction can be worked from “bottom to top. With a succeeding beech, it often happens just the other way around. For phase-outs, it usually works “from top to bottom,” but the size of a “unit” is decisive. For example, the number of dwellings in a “stroke” or “nave”: or in other words, the number of dwellings going up with each floor. In nonresidential construction, the same applies to the size of a building section.

Figure 5: demolition sequence block 48 homes starts at part A up, then part B down, then part C down.
Elaboration and communication

Lean planning requires some afterthought. For example, Lean planning must be worked out and it is important to establish the method of communication. Various methodologies are known about data exchange. Consider a project server, project websites, etc. The goal is to avoid unnecessary e-mail traffic and to pre-arrange the quality of knowledge sharing and its organization. By putting information about technical details, BIM class and organizational aspects such as appointments in one place, you avoid the mail trap. Arrange access rights, A4 sheet of agreements and done.
Working it out can be done in a variety of ways. Symbol has standard Excel formats available for entering Lean planning data. It is advisable to work out the planning immediately because the “commitment” of what has been agreed upon is then fresh. Important comments not noted are known to everyone at that time. If necessary, a follow-up call can be made to the person who posted the comment. It seems a bit cumbersome but the energy a builder puts into collaboration pays off handsomely. More information can be found in Part 3 “the day after Lean planning.
Digital Lean Planning
During the presentations of the first version of this guide (June 2016), comments were made about digital apps focused on Lean Planning. Are these apps an addition or a waste? Our answer is twofold. First, we should mention that Lean Planning does not necessarily have to be digital. Most apps require extra effort and this scarce time is often a problem. Moreover, major ERP vendors have added an additional feature to their package that provides for digital scheduling. We are not so enthusiastic about these packages. There is one exception and that is a new player in the market: KYP. This package does have good features and can work fine under certain conditions. There are known cases that are very successful. The lesser successes are mainly attributable to the builders paying less attention to the preconditions of such a package (involvement of chain partners and time required for direction).
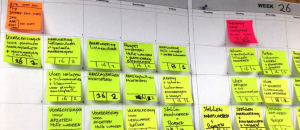
Figure 1: Detailing work contributes to the legibility of Lean planning.
The essence of Lean or Day Planning is joint alignment, agreement and commitment. As long as this essence is not violated and supplemented with extras, apps add quality to the project process.
Lean planning can be done in many ways. We cover some of the techniques in this chapter. Also, there are some interesting techniques to consider, making Lean planning more towards project goals. Input to Lean planning is the project strategy. After all, this determines the milestones and thus the desired speed of work. These project markers indicate frameworks and preconditions. Within it, actions take place and sequencing is established. Fixity of (achievable) milestones gives the Lean planning structure.
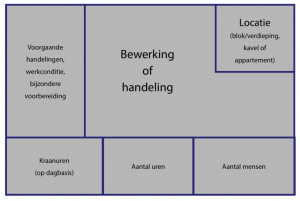
Figure 6: Example of a Lean planning sticker; crane hours are optional and the left field is meant only if necessary and do not mention it more than once. The number of hours divided by the number of people working that day must be less than eight hours per person. So doing 24 hours of work in one day means employing at least three people.
By stickering, work is recorded and the non-committal nature disappears. So it is important to keep a close eye on the order (“can what I am about to do be done?”). Lean planning provides a detailed schedule in “real time. The order of work and time of work are linked in the schedule. The parties express trust to each other and expressly agree that the Lean planning with all individual stickers is actually fulfilled. Hundreds of stickers are no exception. However, this means for the director of a Lean schedule, the builder, that it must be known in advance what information is to be put on a sticker and in what way it is going to be put. In this we distinguish several details.
Typically, Lean schedules are created on a daily basis. Weekly basis is too casual and
the order is not exactly defined in that case. It is necessary to divide the work in question into days. Each construction partner should prepare that on its own. Weekly schedules do get used in preparation for Lean planning (see Part 1), but are largely obsolete after Lean planning, except for construction site logistics.
In the case of Lean planning in the office (work preparation, buyer supervision, project procurement), weekly schedules may suffice. Sometimes a week-hour reservation for a department or team is sufficient, as long as there are milestones/deadlines. Still, even in the office, our preference is for a daily schedule. It is clearer, more compelling and more efficient. And for day starters (short team meetings at the beginning of the day), daily schedules are more convenient.
Learn more
Do you also want to get started with Lean planning within your organization? Then contact us with no obligation! We would be happy to discuss with you the possibilities within your organization. Call us at 053 – 20 30 240 or complete the contact form below.